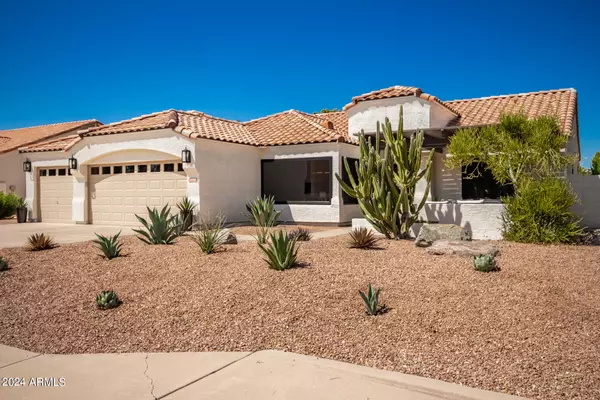For more information regarding the value of a property, please contact us for a free consultation.
Key Details
Sold Price $650,000
Property Type Single Family Home
Sub Type Single Family Residence
Listing Status Sold
Purchase Type For Sale
Square Footage 1,705 sqft
Price per Sqft $381
Subdivision Sierra Ranch
MLS Listing ID 6753748
Sold Date 11/04/24
Style Ranch
Bedrooms 3
HOA Fees $63/mo
HOA Y/N Yes
Year Built 1997
Annual Tax Amount $1,752
Tax Year 2023
Lot Size 9,056 Sqft
Acres 0.21
Property Sub-Type Single Family Residence
Source Arizona Regional Multiple Listing Service (ARMLS)
Property Description
COME TOUR this Eclectic Modern-Spanish style home designed with exquisite charm at every glance. The Superstition Mountains are framed in the striking picture window of this Completely Remodeled home. ALL NEW ANDERSON WINDOWS, Cabinets, High-end Fixtures, Bosch appliances and an Electrolux drink refrigerator, LG washer/dryer, Tile wood look flooring throughout, Quartzite kitchen counters with honed granite counters in both bathrooms, Paint, HVAC (2022), NEW Roof and exterior paint. No Expense Spared. This charming home has 3 OVERSIZED Bedrooms, and 2 FULLY REMODELED baths. LOW maintenance landscaping. The backyard boasts a HUGE full length covered patio for entertaining along with a Pebbletec POOL, fruit trees and mature trees backing the home for a quaint and private experience.
Location
State AZ
County Maricopa
Community Sierra Ranch
Direction Head east on E Baseline Rd, Turn left onto S 96th St, Turn left onto E Impala Ave, Turn right onto S Aaron. The property will be on the left.
Rooms
Other Rooms Great Room
Master Bedroom Split
Den/Bedroom Plus 3
Separate Den/Office N
Interior
Interior Features High Speed Internet, Granite Counters, Double Vanity, Eat-in Kitchen, Breakfast Bar, No Interior Steps, Vaulted Ceiling(s), Pantry, 3/4 Bath Master Bdrm
Heating Electric
Cooling Central Air, Ceiling Fan(s)
Flooring Laminate, Tile
Fireplaces Type None
Fireplace No
Window Features Dual Pane
SPA None
Laundry Wshr/Dry HookUp Only
Exterior
Exterior Feature Private Yard
Parking Features Garage Door Opener, Direct Access
Garage Spaces 3.0
Garage Description 3.0
Fence Block
Pool Private
Community Features Playground, Biking/Walking Path
Roof Type Tile
Porch Covered Patio(s), Patio
Building
Lot Description Desert Back, Desert Front, Gravel/Stone Front, Gravel/Stone Back
Story 1
Builder Name Unknown
Sewer Public Sewer
Water City Water
Architectural Style Ranch
Structure Type Private Yard
New Construction No
Schools
Elementary Schools Patterson Elementary - Mesa
Middle Schools Smith Junior High School
High Schools Skyline High School
School District Mesa Unified District
Others
HOA Name Sierra Ranch
HOA Fee Include Maintenance Grounds
Senior Community No
Tax ID 220-80-622
Ownership Fee Simple
Acceptable Financing Cash, Conventional
Horse Property N
Listing Terms Cash, Conventional
Financing Conventional
Read Less Info
Want to know what your home might be worth? Contact us for a FREE valuation!

Our team is ready to help you sell your home for the highest possible price ASAP

Copyright 2025 Arizona Regional Multiple Listing Service, Inc. All rights reserved.
Bought with Realty ONE Group




